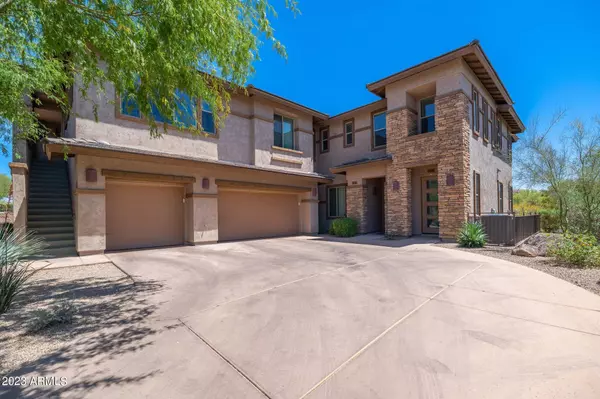$910,000
$935,000
2.7%For more information regarding the value of a property, please contact us for a free consultation.
10260 E WHITE FEATHER Lane #2038 Scottsdale, AZ 85262
2 Beds
2 Baths
1,936 SqFt
Key Details
Sold Price $910,000
Property Type Condo
Sub Type Apartment
Listing Status Sold
Purchase Type For Sale
Square Footage 1,936 sqft
Price per Sqft $470
Subdivision Ridge At Troon North Condominium Amd
MLS Listing ID 6551764
Sold Date 07/14/23
Style Contemporary
Bedrooms 2
HOA Fees $322/mo
HOA Y/N Yes
Year Built 2016
Annual Tax Amount $2,016
Tax Year 2021
Lot Size 1,828 Sqft
Acres 0.04
Property Sub-Type Apartment
Property Description
Step into this beautiful lock and leave condominium to experience some of the most expansive and unobstructed mountain and city light views in the development. Along with a seamless layout and tastefully designed decor, the home is equipped with high end appliances, window treatments, crown molding, and multiple oversized outdoor balconies overlooking the breathtaking golf course. The high-end furnishings are available on a separate bill of sale. This open concept with generous living space has an oversized floor to ceiling glass slider that brings an abundance of natural light into the main living area. Generous sized bedrooms and ample closet storage complete this ideal living space.
Location
State AZ
County Maricopa
Community Ridge At Troon North Condominium Amd
Rooms
Other Rooms Great Room
Den/Bedroom Plus 3
Separate Den/Office Y
Interior
Interior Features High Speed Internet, Granite Counters, Double Vanity, Breakfast Bar, 9+ Flat Ceilings, 3/4 Bath Master Bdrm
Heating Natural Gas
Cooling Central Air, Ceiling Fan(s)
Flooring Carpet, Laminate, Tile
Fireplaces Type 1 Fireplace, Exterior Fireplace
Fireplace Yes
Appliance Gas Cooktop
SPA None
Laundry Wshr/Dry HookUp Only
Exterior
Exterior Feature Balcony
Parking Features Garage Door Opener
Garage Spaces 2.0
Garage Description 2.0
Fence None
Pool None
Community Features Racquetball, Golf, Gated, Community Spa, Community Spa Htd, Tennis Court(s), Biking/Walking Path, Fitness Center
View Mountain(s)
Roof Type Tile
Private Pool No
Building
Lot Description On Golf Course
Story 2
Builder Name Family Development Homes
Sewer Public Sewer
Water City Water
Architectural Style Contemporary
Structure Type Balcony
New Construction No
Schools
Elementary Schools Desert Sun Academy
Middle Schools Sonoran Trails Middle School
High Schools Cactus Shadows High School
School District Cave Creek Unified District
Others
HOA Name Ridge at Troon North
HOA Fee Include Maintenance Grounds
Senior Community No
Tax ID 216-75-135
Ownership Condominium
Acceptable Financing Cash, Conventional, 1031 Exchange, FHA, VA Loan
Horse Property N
Listing Terms Cash, Conventional, 1031 Exchange, FHA, VA Loan
Financing Cash
Read Less
Want to know what your home might be worth? Contact us for a FREE valuation!

Our team is ready to help you sell your home for the highest possible price ASAP

Copyright 2025 Arizona Regional Multiple Listing Service, Inc. All rights reserved.
Bought with Engel & Voelkers Scottsdale





