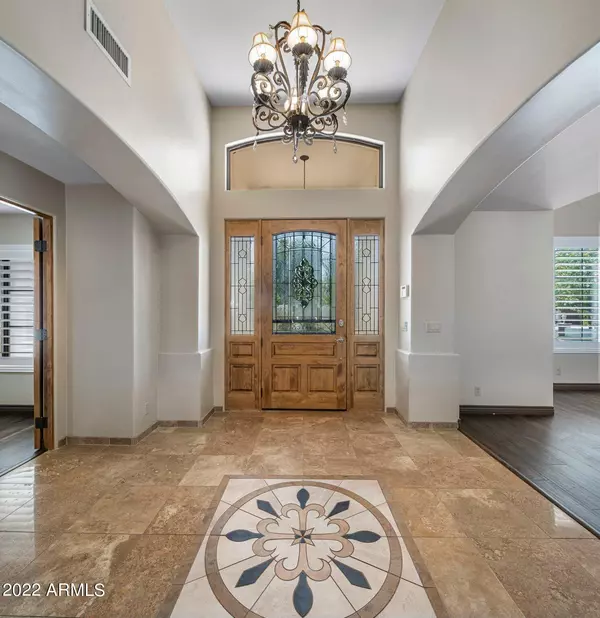$2,500,000
$2,850,000
12.3%For more information regarding the value of a property, please contact us for a free consultation.
4121 N 58TH Place Phoenix, AZ 85018
4 Beds
4.5 Baths
4,483 SqFt
Key Details
Sold Price $2,500,000
Property Type Single Family Home
Sub Type Single Family Residence
Listing Status Sold
Purchase Type For Sale
Square Footage 4,483 sqft
Price per Sqft $557
Subdivision Impala Estates
MLS Listing ID 6454053
Sold Date 09/22/22
Style Other
Bedrooms 4
HOA Y/N No
Year Built 2003
Annual Tax Amount $11,817
Tax Year 2021
Lot Size 0.543 Acres
Acres 0.54
Property Sub-Type Single Family Residence
Property Description
Perfect Arcadia Cul-de-sac home! This home is either move in ready or easily updated to make it your absolute dream home in Arcadia. Beautifully maintained 4 bedroom plus a Den w/prvt bath. Large formal living room with Cantera stone fireplace, Wine Room with custom wood cabinetry, spacious family room with vaulted ceilings perfect for entertaining. Gourmet kitchen with Thermador appliances and Sub-Zero refrigerator. The backyard includes a Built-in BBQ, outdoor dining, covered ramada with fireplace, putting green and beautiful pool with waterfall fountains.
Front yard is permanently perfect with eye catching artificial turf installed less than 2 years ago.
Please see attached document tab for a full list of recent updates!
Location
State AZ
County Maricopa
Community Impala Estates
Direction Camelback south on 56th St. East On Lafayette to 58th Pl Cul-De-Sac
Rooms
Other Rooms Guest Qtrs-Sep Entrn, Great Room, Family Room
Master Bedroom Split
Den/Bedroom Plus 5
Separate Den/Office Y
Interior
Interior Features Granite Counters, Double Vanity, Eat-in Kitchen, Roller Shields, Vaulted Ceiling(s), Kitchen Island, Separate Shwr & Tub
Heating Natural Gas
Cooling Central Air, Ceiling Fan(s)
Flooring Stone, Tile, Wood
Fireplaces Type 2 Fireplace, 3+ Fireplace
Fireplace Yes
Window Features Solar Screens,Dual Pane
Appliance Gas Cooktop
SPA Above Ground
Exterior
Exterior Feature Private Street(s), Built-in Barbecue
Parking Features Garage Door Opener
Garage Spaces 2.0
Garage Description 2.0
Fence Block
View Mountain(s)
Roof Type Foam,Metal
Porch Patio
Private Pool Yes
Building
Lot Description Cul-De-Sac, Gravel/Stone Back, Grass Back, Synthetic Grass Frnt
Story 1
Builder Name Custom
Sewer Public Sewer
Water City Water
Architectural Style Other
Structure Type Private Street(s),Built-in Barbecue
New Construction No
Schools
Elementary Schools Hopi Elementary School
Middle Schools Ingleside Middle School
High Schools Arcadia High School
School District Scottsdale Unified District
Others
HOA Fee Include No Fees
Senior Community No
Tax ID 172-43-057
Ownership Fee Simple
Acceptable Financing Cash, Conventional
Horse Property N
Listing Terms Cash, Conventional
Financing Cash
Read Less
Want to know what your home might be worth? Contact us for a FREE valuation!

Our team is ready to help you sell your home for the highest possible price ASAP

Copyright 2025 Arizona Regional Multiple Listing Service, Inc. All rights reserved.
Bought with Engel & Voelkers Scottsdale





