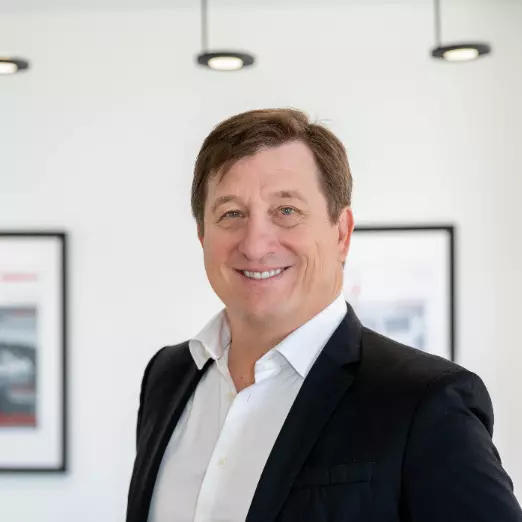$1,649,000
$1,649,000
For more information regarding the value of a property, please contact us for a free consultation.
5455 E LINCOLN Drive #1006 Paradise Valley, AZ 85253
2 Beds
2.5 Baths
1,702 SqFt
Key Details
Sold Price $1,649,000
Property Type Condo
Sub Type Apartment
Listing Status Sold
Purchase Type For Sale
Square Footage 1,702 sqft
Price per Sqft $968
Subdivision Mountain Shadows Resort - Condominium Hotel
MLS Listing ID 6371560
Sold Date 05/23/22
Style Contemporary
Bedrooms 2
HOA Fees $1,533/mo
HOA Y/N Yes
Year Built 2017
Annual Tax Amount $3,875
Tax Year 2021
Lot Size 950 Sqft
Acres 0.02
Property Sub-Type Apartment
Property Description
COMING SOON! Loft-Living! Mountain Shadows Resort. This 2-bedroom loft-home has been immaculately upgraded by the architect-owner with features and detail typically not found elsewhere! Mountain Shadows Resort offers an exclusive lifestyle: situated with Camelback Mountain as a breathtaking backdrop, the community has just 41 condo and loft homes that enjoy a serene Paradise Valley setting and full privileges at Mountain Shadows Resort. Available furnished. More to follow!
Location
State AZ
County Maricopa
Community Mountain Shadows Resort - Condominium Hotel
Direction Lincoln Drive to 56th Street, South to Resort Parking Entrance. Use open parking to immediate right, north side open parking area ony. Agent will direct you to entrance near east car gate.
Rooms
Other Rooms Great Room
Master Bedroom Upstairs
Den/Bedroom Plus 2
Separate Den/Office N
Interior
Interior Features High Speed Internet, Granite Counters, Double Vanity, Upstairs, Eat-in Kitchen, Breakfast Bar, 9+ Flat Ceilings, Furnished(See Rmrks), Kitchen Island, Pantry, Full Bth Master Bdrm, Separate Shwr & Tub
Heating Electric
Cooling Central Air
Flooring Tile, Wood
Fireplaces Type None
Fireplace No
Window Features Low-Emissivity Windows,Dual Pane,Mechanical Sun Shds
SPA Heated
Laundry Other, See Remarks, Engy Star (See Rmks), Wshr/Dry HookUp Only
Exterior
Exterior Feature Balcony, Storage
Parking Features Gated, Over Height Garage, Separate Strge Area, Assigned, Valet
Garage Spaces 2.0
Garage Description 2.0
Fence Block
Pool Fenced, Heated, Lap
Community Features Golf, Gated, Community Spa, Community Spa Htd, Transportation Svcs, Guarded Entry, Concierge, Biking/Walking Path, Fitness Center
View City Light View(s), Mountain(s)
Roof Type Concrete
Accessibility Zero-Grade Entry, Pool Power Lift, Lever Handles, Hard/Low Nap Floors, Exterior Curb Cuts, Bath Roll-In Shower, Bath Raised Toilet, Accessible Hallway(s)
Porch Covered Patio(s)
Private Pool No
Building
Lot Description Synthetic Grass Back
Story 3
Unit Features Ground Level
Builder Name Mountain Shadows
Sewer Public Sewer
Water City Water, Pvt Water Company
Architectural Style Contemporary
Structure Type Balcony,Storage
New Construction No
Schools
Elementary Schools Kiva Elementary School
Middle Schools Mohave Middle School
High Schools Saguaro High School
School District Scottsdale Unified District
Others
HOA Name MOUNTAIN SHADOWS RES
HOA Fee Include Roof Repair,Insurance,Sewer,Pest Control,Maintenance Grounds,Street Maint,Front Yard Maint,Gas,Trash,Water,Roof Replacement,Maintenance Exterior
Senior Community No
Tax ID 169-30-147
Ownership Fee Simple
Acceptable Financing Cash, Conventional
Horse Property N
Listing Terms Cash, Conventional
Financing Cash
Read Less
Want to know what your home might be worth? Contact us for a FREE valuation!

Our team is ready to help you sell your home for the highest possible price ASAP

Copyright 2025 Arizona Regional Multiple Listing Service, Inc. All rights reserved.
Bought with Engel & Voelkers Scottsdale


