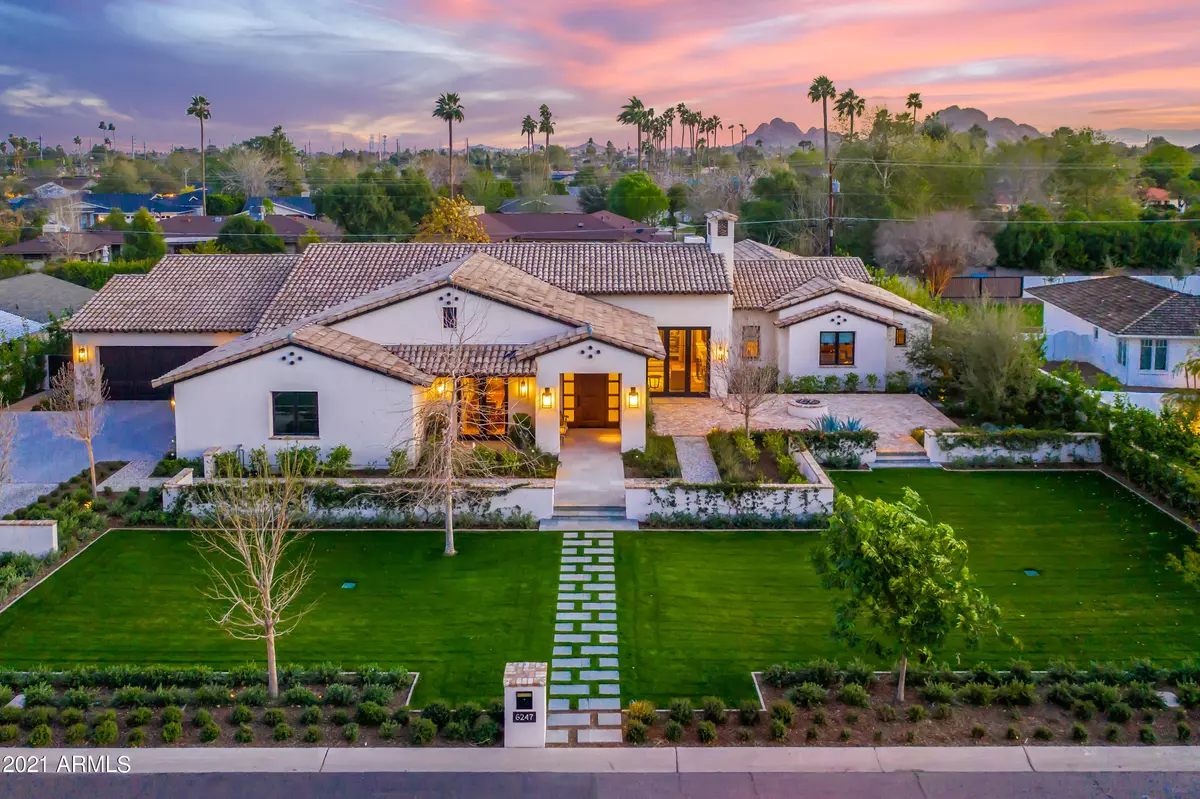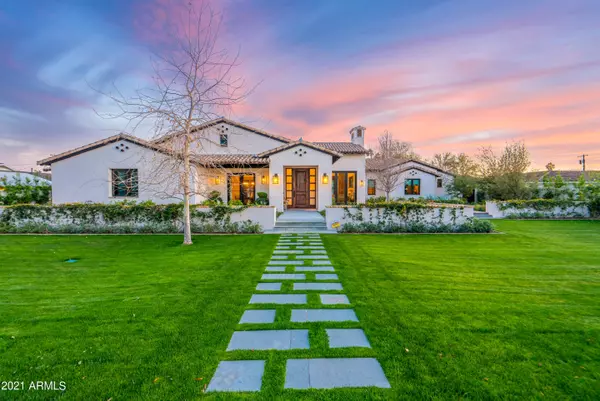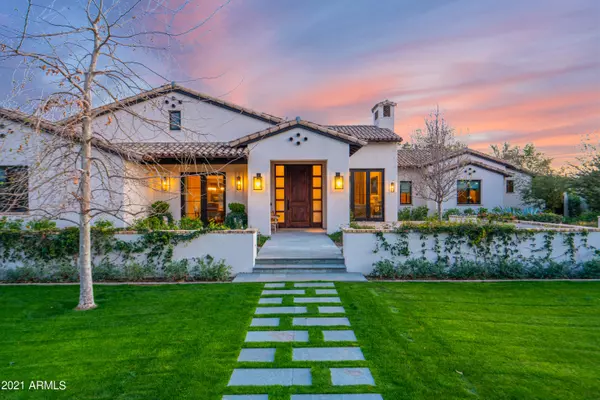$3,600,000
$3,750,000
4.0%For more information regarding the value of a property, please contact us for a free consultation.
6247 E LAFAYETTE Boulevard Scottsdale, AZ 85251
4 Beds
4.5 Baths
5,026 SqFt
Key Details
Sold Price $3,600,000
Property Type Single Family Home
Sub Type Single Family Residence
Listing Status Sold
Purchase Type For Sale
Square Footage 5,026 sqft
Price per Sqft $716
Subdivision Hidden Village 12 Lots 540-551, 558-568
MLS Listing ID 6278351
Sold Date 11/10/21
Bedrooms 4
HOA Y/N No
Year Built 2018
Annual Tax Amount $14,139
Tax Year 2020
Lot Size 0.552 Acres
Acres 0.55
Property Sub-Type Single Family Residence
Property Description
Prepare to be impressed when you walk into this beautiful custom home ! Built in 2018, this Arcadia estate is filled with thoughtful details throughout. As you enter the home the dining rooms brick barrel ceiling brings charm and warmth to the space. The Butler Pantry leads you into the Gourmet Kitchen complete with Wolf double ovens, wine fridge and hand rolled steel hood. The impressive bar opens up to the backyard, perfect for entertaining. The family room is light and airy w/retractable doors creating an expansive indoor/outdoor living space. While the Master stuns with a luxurious seating area, fireplace, custom walk-in closet and a private patio off the bath complete with a serene stone fountain. The details are endless - 4 car Air Conditioned garages, custom Berghoff landscaping are just a few of the examples of the attention that was put into the details of this breathtaking Arcadia home designed by Caroline DeCesare
Location
State AZ
County Maricopa
Community Hidden Village 12 Lots 540-551, 558-568
Rooms
Other Rooms Family Room
Den/Bedroom Plus 4
Separate Den/Office N
Interior
Interior Features Other, See Remarks, Eat-in Kitchen, Vaulted Ceiling(s), Wet Bar, Kitchen Island, Pantry, 3/4 Bath Master Bdrm, Full Bth Master Bdrm, Tub with Jets
Heating Natural Gas
Cooling Central Air, Ceiling Fan(s)
Flooring Tile, Wood
Fireplaces Type Fire Pit, 2 Fireplace
Fireplace Yes
Window Features Low-Emissivity Windows
Appliance Gas Cooktop
SPA None
Laundry Wshr/Dry HookUp Only
Exterior
Exterior Feature Storage
Parking Features Circular Driveway, Temp Controlled
Garage Spaces 4.0
Garage Description 4.0
Fence Block
Pool None
View Mountain(s)
Roof Type Tile
Porch Covered Patio(s), Patio
Private Pool No
Building
Lot Description Alley, Grass Front
Story 1
Builder Name MLK CONTRACTING & CONSULTING
Sewer Public Sewer
Water City Water
Structure Type Storage
New Construction No
Schools
Elementary Schools Hopi Elementary School
Middle Schools Ingleside Middle School
High Schools Arcadia High School
School District Scottsdale Unified District
Others
HOA Fee Include No Fees
Senior Community No
Tax ID 128-56-059
Ownership Fee Simple
Acceptable Financing Cash, Conventional
Horse Property N
Listing Terms Cash, Conventional
Financing Other
Read Less
Want to know what your home might be worth? Contact us for a FREE valuation!

Our team is ready to help you sell your home for the highest possible price ASAP

Copyright 2025 Arizona Regional Multiple Listing Service, Inc. All rights reserved.
Bought with Berkshire Hathaway HomeServices Arizona Properties





