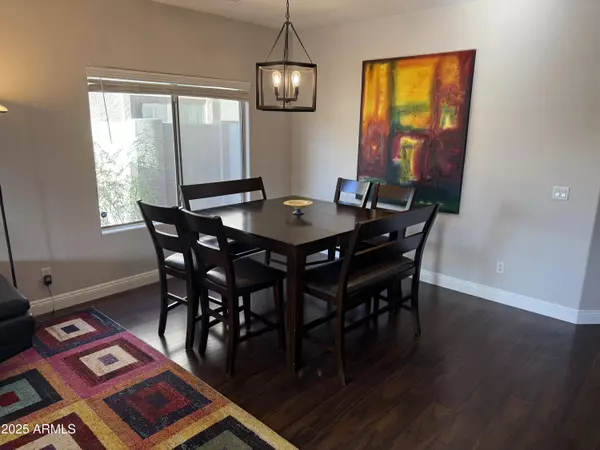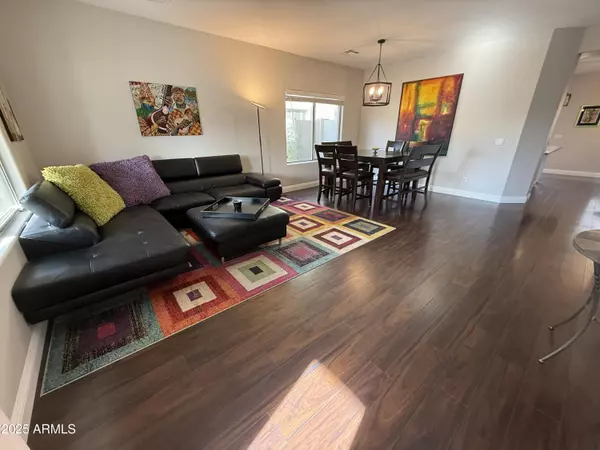22803 S 215 Street Queen Creek, AZ 85142
4 Beds
2.5 Baths
2,816 SqFt
OPEN HOUSE
Sat Feb 22, 10:00am - 1:00pm
UPDATED:
02/20/2025 09:20 PM
Key Details
Property Type Single Family Home
Sub Type Single Family - Detached
Listing Status Active
Purchase Type For Sale
Square Footage 2,816 sqft
Price per Sqft $220
Subdivision Phase 2A Parcel 11B
MLS Listing ID 6818991
Style Contemporary
Bedrooms 4
HOA Fees $234/qua
HOA Y/N Yes
Originating Board Arizona Regional Multiple Listing Service (ARMLS)
Year Built 2003
Annual Tax Amount $2,006
Tax Year 2024
Lot Size 5,500 Sqft
Acres 0.13
Property Sub-Type Single Family - Detached
Property Description
Location
State AZ
County Maricopa
Community Phase 2A Parcel 11B
Rooms
Other Rooms Loft, Great Room, Family Room
Den/Bedroom Plus 6
Separate Den/Office Y
Interior
Interior Features Eat-in Kitchen, Breakfast Bar, 9+ Flat Ceilings, Kitchen Island, Pantry, Double Vanity, Full Bth Master Bdrm, Separate Shwr & Tub, High Speed Internet, Granite Counters
Heating ENERGY STAR Qualified Equipment, Natural Gas
Cooling Ceiling Fan(s), ENERGY STAR Qualified Equipment, Refrigeration
Flooring Vinyl, Tile
Fireplaces Number No Fireplace
Fireplaces Type None
Fireplace No
Window Features Dual Pane
SPA None
Exterior
Exterior Feature Covered Patio(s), Patio, Private Yard, Storage
Parking Features Dir Entry frm Garage, Electric Door Opener, Extnded Lngth Garage
Garage Spaces 2.5
Garage Description 2.5
Fence Block, Wrought Iron
Pool Variable Speed Pump, Private
Landscape Description Irrigation Back, Irrigation Front
Community Features Pickleball Court(s), Community Pool Htd, Community Pool, Golf, Tennis Court(s), Playground, Biking/Walking Path, Clubhouse, Fitness Center
View Mountain(s)
Roof Type Tile
Private Pool Yes
Building
Lot Description Sprinklers In Rear, Sprinklers In Front, Desert Back, Desert Front, On Golf Course, Gravel/Stone Front, Gravel/Stone Back, Synthetic Grass Frnt, Synthetic Grass Back, Auto Timer H2O Front, Auto Timer H2O Back, Irrigation Front, Irrigation Back
Story 2
Builder Name Unknown
Sewer Public Sewer
Water City Water
Architectural Style Contemporary
Structure Type Covered Patio(s),Patio,Private Yard,Storage
New Construction No
Schools
Elementary Schools Frances Brandon-Pickett Elementary
Middle Schools Newell Barney College Preparatory School
High Schools Queen Creek High School
School District Queen Creek Unified District
Others
HOA Name Villages
HOA Fee Include Maintenance Grounds,Street Maint
Senior Community No
Tax ID 314-03-383
Ownership Fee Simple
Acceptable Financing Conventional, FHA, VA Loan
Horse Property N
Listing Terms Conventional, FHA, VA Loan

Copyright 2025 Arizona Regional Multiple Listing Service, Inc. All rights reserved.





