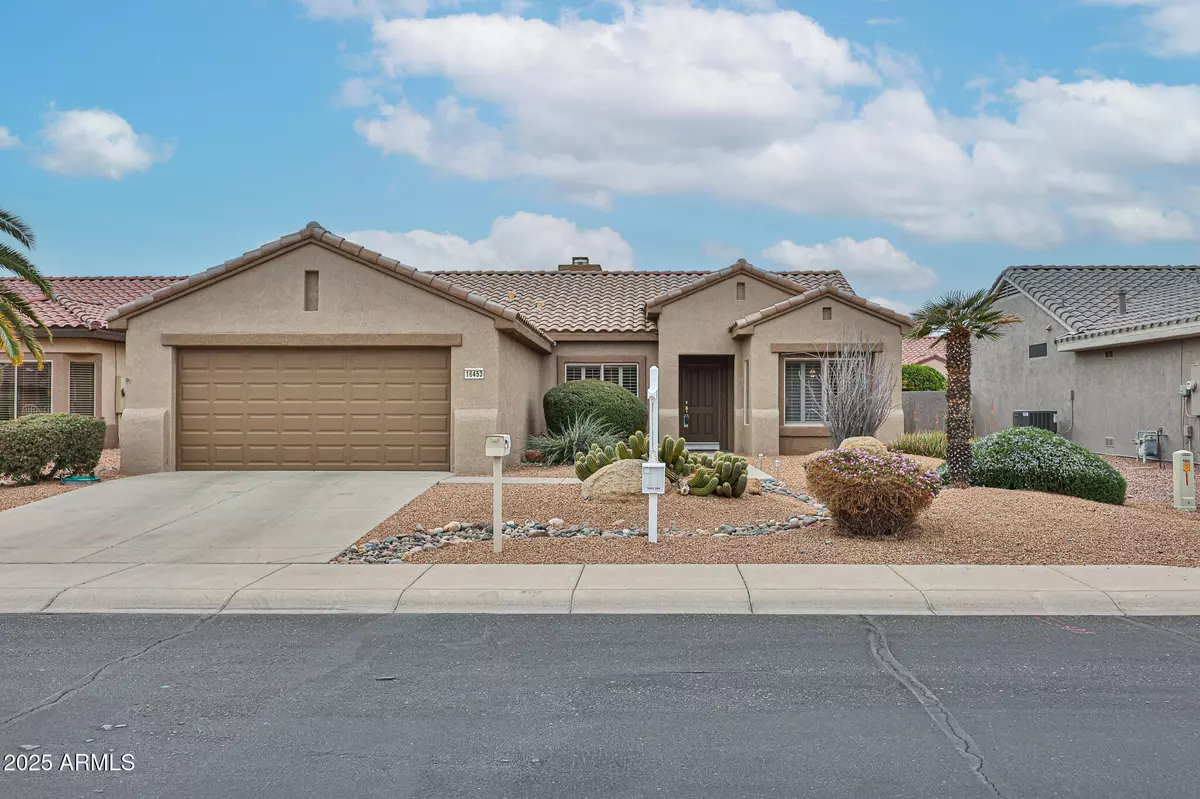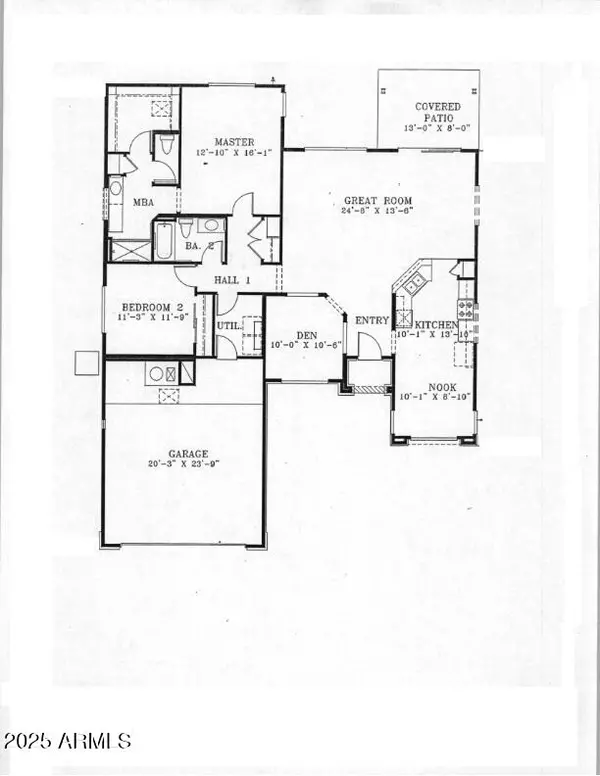16453 W Sandia Park Drive Surprise, AZ 85374
2 Beds
1.75 Baths
1,627 SqFt
OPEN HOUSE
Tue Feb 25, 9:30am - 12:00pm
UPDATED:
02/22/2025 03:27 AM
Key Details
Property Type Single Family Home
Sub Type Single Family - Detached
Listing Status Active
Purchase Type For Sale
Square Footage 1,627 sqft
Price per Sqft $233
Subdivision Sun City Grand
MLS Listing ID 6821171
Bedrooms 2
HOA Fees $1,860/ann
HOA Y/N Yes
Originating Board Arizona Regional Multiple Listing Service (ARMLS)
Year Built 1999
Annual Tax Amount $2,361
Tax Year 2024
Lot Size 6,600 Sqft
Acres 0.15
Property Sub-Type Single Family - Detached
Property Description
GENERAL
** Home comes FULLY FURNISHED
** Exterior Painted - 2024
** Paneled Doors Throughout
** Sunscreens
** Saltillo-Look Tile T/O except BR's, Den, Util Rm.
** Plantation Shutters in all rooms except BR's
KITCHEN
** Granite Countertops
** Oak Cabinets
** Pantry
** Stainless Steel 60/40 Undermount Sink
** Stainless Steel Samsung French Door Refrigerator w/Ice-Water in Door (2023)
** Stainless Steel Whirlpool Dishwasher (2023)
** White GE Microwave
** White GE Smooth-Top Electric Stove
GREAT ROOM
** Gas Fireplace
** Media Wall
** Junction Box for your choice of Light Fixture/Fan
DEN
** Junction Box for your choice of Light Fixture/Fan
PRIMARY ENSUITE
** Bay Window
** Darkening Cell Shades/Valances
** Ceiling Fan w/Light Kit
** Neutral Wood-Look Tile Planks
** Dual Sinks/Shower w/Two Seats
** Private Commode Room
** Large Walk-In Closet
INSIDE UTILITY ROOM
** Deep Sink/White Ingles Washing Machine by Whirlpool/White GE Gas Dryer
GARAGE
** Extended for Golf Cart Parking
** New Garage Door/Opener (2024)
PATIO/YARD
** Freshly Kool-Decked (2024)
** Partially Covered
** Orange Tree
Location
State AZ
County Maricopa
Community Sun City Grand
Direction From Bell Rd, north on Sunrise, L on Goldwater Canton, L on Saddle Ridge, R on Escalante, R on Sandia Park to 16453 on the left.
Rooms
Other Rooms Great Room
Den/Bedroom Plus 3
Separate Den/Office Y
Interior
Interior Features Eat-in Kitchen, 9+ Flat Ceilings, Furnished(See Rmrks), No Interior Steps, Pantry, 3/4 Bath Master Bdrm, Double Vanity, High Speed Internet, Granite Counters
Heating Natural Gas
Cooling Refrigeration
Flooring Carpet, Tile
Fireplaces Number 1 Fireplace
Fireplaces Type 1 Fireplace, Gas
Fireplace Yes
Window Features Sunscreen(s),Dual Pane
SPA None
Exterior
Exterior Feature Covered Patio(s), Patio
Parking Features Dir Entry frm Garage, Electric Door Opener, Extnded Lngth Garage
Garage Spaces 2.0
Garage Description 2.0
Fence None
Pool None
Community Features Pickleball Court(s), Community Spa Htd, Community Pool Htd, Golf, Tennis Court(s), Biking/Walking Path, Clubhouse, Fitness Center
Amenities Available FHA Approved Prjct, Rental OK (See Rmks), Self Managed, VA Approved Prjct
Roof Type Tile
Private Pool No
Building
Lot Description Sprinklers In Rear, Sprinklers In Front, Desert Back, Desert Front, Auto Timer H2O Front, Auto Timer H2O Back
Story 1
Builder Name Del Webb
Sewer Public Sewer
Water Pvt Water Company
Structure Type Covered Patio(s),Patio
New Construction No
Schools
Elementary Schools Adult
Middle Schools Adult
High Schools Adult
School District Adult
Others
HOA Name C.A.M.
HOA Fee Include No Fees
Senior Community Yes
Tax ID 232-35-559
Ownership Fee Simple
Acceptable Financing Conventional, 1031 Exchange, FHA, VA Loan
Horse Property N
Listing Terms Conventional, 1031 Exchange, FHA, VA Loan
Special Listing Condition Age Restricted (See Remarks)

Copyright 2025 Arizona Regional Multiple Listing Service, Inc. All rights reserved.





