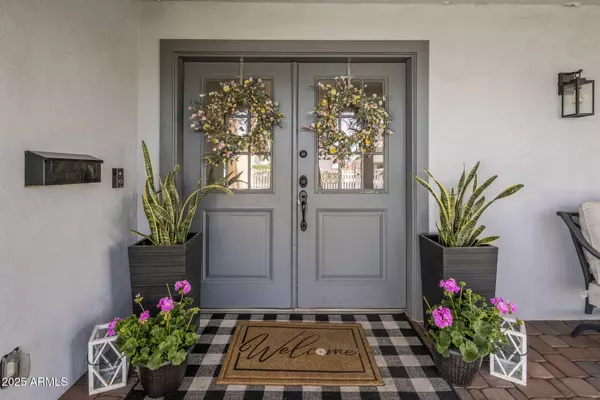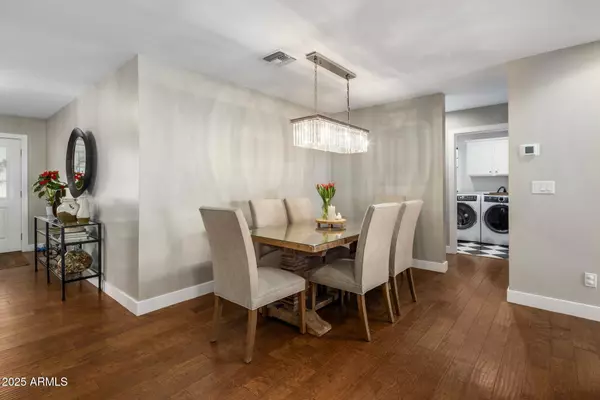4225 N 42ND Street Phoenix, AZ 85018
4 Beds
3 Baths
2,034 SqFt
UPDATED:
02/18/2025 06:33 PM
Key Details
Property Type Single Family Home
Sub Type Single Family - Detached
Listing Status Active Under Contract
Purchase Type For Sale
Square Footage 2,034 sqft
Price per Sqft $528
Subdivision Orange Dell
MLS Listing ID 6821032
Style Ranch
Bedrooms 4
HOA Y/N No
Originating Board Arizona Regional Multiple Listing Service (ARMLS)
Year Built 2013
Annual Tax Amount $3,081
Tax Year 2024
Lot Size 7,536 Sqft
Acres 0.17
Property Sub-Type Single Family - Detached
Property Description
The private master suite offers a tranquil retreat with a marble vanity, drop-down counter, tile shower, and a large walk-in closet. Outside, enjoy a spacious back patio with a precision misting system for year-round comfort.
Additional features include Pottery Barn Kids lighting, unique landscape lighting, and recent upgrades like a new water heater (2024) and AC unit (2024). Located just minutes from Arcadia's best dining and entertainment!
Location
State AZ
County Maricopa
Community Orange Dell
Direction From Indian School, head north on 42nd St. Home will be on the right side.
Rooms
Other Rooms Great Room
Master Bedroom Split
Den/Bedroom Plus 4
Separate Den/Office N
Interior
Interior Features Breakfast Bar, No Interior Steps, 3/4 Bath Master Bdrm, Double Vanity, High Speed Internet, Granite Counters
Heating Natural Gas
Cooling Ceiling Fan(s), Refrigeration
Flooring Carpet, Tile, Wood
Fireplaces Number No Fireplace
Fireplaces Type None
Fireplace No
Window Features Dual Pane
SPA None
Exterior
Exterior Feature Covered Patio(s), Misting System, Built-in Barbecue
Parking Features Dir Entry frm Garage, Electric Door Opener
Garage Spaces 2.0
Garage Description 2.0
Fence Block
Pool None
Amenities Available None
View Mountain(s)
Roof Type Composition
Private Pool No
Building
Lot Description Sprinklers In Rear, Sprinklers In Front, Grass Front, Grass Back, Auto Timer H2O Front, Auto Timer H2O Back
Story 1
Builder Name Unknown
Sewer Public Sewer
Water City Water
Architectural Style Ranch
Structure Type Covered Patio(s),Misting System,Built-in Barbecue
New Construction No
Schools
Elementary Schools Hopi Elementary School
Middle Schools Ingleside Middle School
High Schools Arcadia High School
School District Scottsdale Unified District
Others
HOA Fee Include No Fees
Senior Community No
Tax ID 171-25-014
Ownership Fee Simple
Acceptable Financing Conventional
Horse Property N
Listing Terms Conventional

Copyright 2025 Arizona Regional Multiple Listing Service, Inc. All rights reserved.





