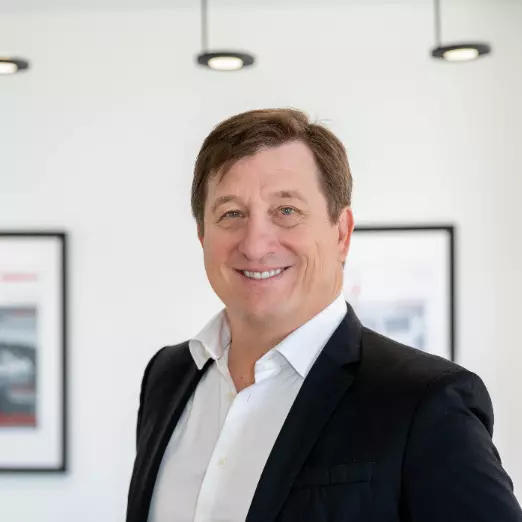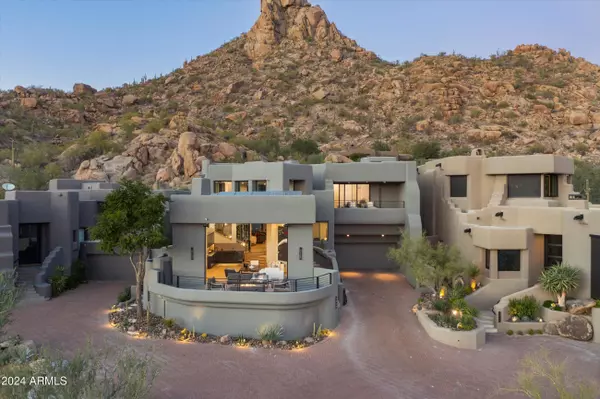
10040 E HAPPY VALLEY Road #1039 Scottsdale, AZ 85255
3 Beds
5 Baths
4,682 SqFt
UPDATED:
12/03/2024 10:59 PM
Key Details
Property Type Single Family Home
Sub Type Single Family - Detached
Listing Status Active
Purchase Type For Sale
Square Footage 4,682 sqft
Price per Sqft $1,280
Subdivision Hillside Villas At Desert Highlands Replt 1-51 A-E
MLS Listing ID 6790143
Bedrooms 3
HOA Fees $1,925/mo
HOA Y/N Yes
Originating Board Arizona Regional Multiple Listing Service (ARMLS)
Year Built 1989
Annual Tax Amount $7,102
Tax Year 2024
Lot Size 0.296 Acres
Acres 0.3
Property Description
The home's spacious floor plan includes top-tier finishes, making it ideal for both family living and entertaining guests. The gourmet kitchen is equipped with Sub-Zero and Wolf appliances, a built-in... microwave, wine fridge, and steam oven. Expansive windows flood the open living areas with natural light. The two primary suites offer privacy and convenience, with one located upstairs for an elevated experience and the other on the main level for easy access. The bathrooms are designed as spa-like retreats, with beautiful fixtures and finishes, including large soaking tubs, walk-in showers, a steam shower, and dual vanities. Outside the property you will find beautifully landscaped grounds, a patio area for outdoor dining, a heated pool and spa, and an outdoor entertaining space to enhance the home's allure.
Other highlights include a wet bar in the living room, equipped with a Sub-Zero beverage and wine fridge, an ice maker, and dishwasher. An elevator for added convenience, a wine closet with space for 300 bottles, a Sonos sound system, owned energy-efficient solar panels, and electric interior and exterior shades.
In addition to this stunning home, the community offers exclusive amenities including a resident clubhouse, a state-of-the-art fitness center, and five miles of scenic walking trails, ensuring a lifestyle of comfort and convenience.
This home offers a rare blend of captivating views, resort-style living, and unparalleled privacy, making it an absolute must-see.
Location
State AZ
County Maricopa
Community Hillside Villas At Desert Highlands Replt 1-51 A-E
Direction NORTH ON PIMA TO HAPPY VALLEY. RIGHT TO GOLF CLUB DR. LEFT THRU GATE TO DESERT HIGHLANDS DR (STOP SIGN). RIGHT TO CHRISTMAS CHOLLA DR (STOP SIGN). LEFT TO CHOLLA GARDEN DR. RIGHT TO PROPERTY ON LEFT.
Rooms
Other Rooms Family Room
Master Bedroom Split
Den/Bedroom Plus 4
Separate Den/Office Y
Interior
Interior Features Master Downstairs, Upstairs, Eat-in Kitchen, 9+ Flat Ceilings, Drink Wtr Filter Sys, Elevator, Fire Sprinklers, Wet Bar, Kitchen Island, Pantry, 2 Master Baths, Bidet, Double Vanity, Full Bth Master Bdrm, Separate Shwr & Tub, High Speed Internet
Heating Propane
Cooling Refrigeration, Programmable Thmstat, Ceiling Fan(s)
Flooring Tile, Wood
Fireplaces Type 3+ Fireplace
Fireplace Yes
Window Features Dual Pane,Mechanical Sun Shds
SPA Heated,Private
Exterior
Exterior Feature Balcony, Covered Patio(s), Private Street(s), Private Yard, Built-in Barbecue
Parking Features Attch'd Gar Cabinets, Dir Entry frm Garage, Electric Door Opener, Separate Strge Area, Shared Driveway
Garage Spaces 2.0
Garage Description 2.0
Fence Block
Pool Heated, Private
Community Features Gated Community, Community Spa Htd, Community Spa, Community Pool Htd, Community Pool, Guarded Entry, Golf, Concierge, Tennis Court(s), Racquetball, Playground, Biking/Walking Path, Clubhouse, Fitness Center
Utilities Available Propane
Amenities Available Other, Management, Rental OK (See Rmks), Spec Assmnt Pending
View City Lights, Mountain(s)
Roof Type Built-Up
Private Pool Yes
Building
Lot Description Sprinklers In Rear, Sprinklers In Front, Desert Back, Desert Front
Story 2
Builder Name Unknown
Sewer Sewer in & Cnctd, Public Sewer
Water City Water
Structure Type Balcony,Covered Patio(s),Private Street(s),Private Yard,Built-in Barbecue
New Construction No
Schools
Elementary Schools Desert Sun Academy
Middle Schools Cactus Shadows High School
School District Cave Creek Unified District
Others
HOA Name DESERT HIGHLANDS
HOA Fee Include Maintenance Grounds,Street Maint
Senior Community No
Tax ID 217-03-455
Ownership Fee Simple
Acceptable Financing Conventional
Horse Property N
Listing Terms Conventional

Copyright 2024 Arizona Regional Multiple Listing Service, Inc. All rights reserved.






