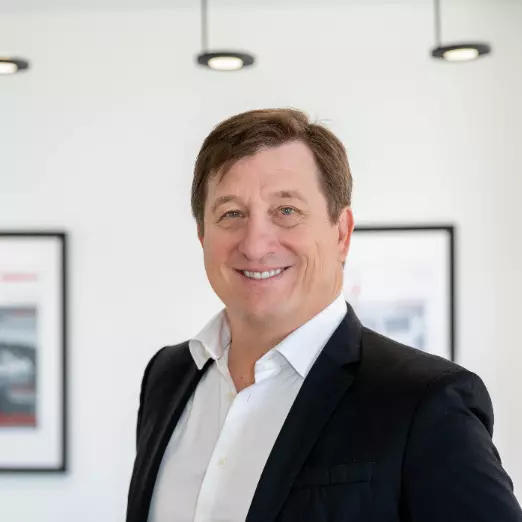
19417 N PALO VERDE Drive Sun City, AZ 85373
3 Beds
2 Baths
1,416 SqFt
UPDATED:
11/10/2024 08:19 AM
Key Details
Property Type Single Family Home
Sub Type Single Family - Detached
Listing Status Active
Purchase Type For Sale
Square Footage 1,416 sqft
Price per Sqft $302
Subdivision Sun City Unit 52
MLS Listing ID 6770735
Bedrooms 3
HOA Y/N No
Originating Board Arizona Regional Multiple Listing Service (ARMLS)
Year Built 1977
Annual Tax Amount $1,013
Tax Year 2024
Lot Size 0.357 Acres
Acres 0.36
Property Description
Seller to pay $5,000 concession toward Buyer closing cost or Cap Improvement fees with reasonable offer.
Key Features:
- Freshly painted exterior & interior
- New floor tile, carpet, and ceiling fans throughout
- Remodeled hallway & main suite bathrooms
- All new appliances, dual pane windows, new garage door
- New heat pump installed in 2022 - Spacious, professionally landscaped front and back yard with desert gravel
- Approx. 300 sqft enclosed Arizona room with open flow to the living area
- 2-car garage** with sealed floor, workbench cabinets, utility sink, and room for a golf cart
- East/West exposure for optimal sunlight throughout the day
- Relax on the backyard patio and enjoy the serene surroundings
Conveniently located near shopping, dining, and golf courses. Visit Suncityaz.org to explore all that Sun City, Arizona has to offer!
This home is an incredible opportunity to enjoy an active and social lifestyle in one of the most sought-after 55+ communities. Don't miss out!
Location
State AZ
County Maricopa
Community Sun City Unit 52
Direction From 101 Take W. Beardsley Exit to W. Union Hills, Right on N. Palo Verde Dr.
Rooms
Other Rooms Arizona RoomLanai
Den/Bedroom Plus 3
Separate Den/Office N
Interior
Interior Features Pantry, Full Bth Master Bdrm, High Speed Internet, Laminate Counters
Heating See Remarks
Cooling Refrigeration, Ceiling Fan(s)
Flooring Carpet, Tile
Fireplaces Number No Fireplace
Fireplaces Type None
Fireplace No
Window Features Dual Pane
SPA None
Exterior
Exterior Feature Patio
Garage Electric Door Opener
Garage Spaces 2.0
Garage Description 2.0
Fence Block, Partial
Pool None
Landscape Description Irrigation Back, Irrigation Front
Community Features Community Spa Htd, Community Pool Htd, Community Media Room, Golf, Tennis Court(s), Racquetball, Biking/Walking Path, Clubhouse, Fitness Center
Amenities Available Other
Waterfront No
Roof Type Composition
Private Pool No
Building
Lot Description Gravel/Stone Front, Gravel/Stone Back, Irrigation Front, Irrigation Back
Story 1
Builder Name Del Webb
Sewer Private Sewer
Water Pvt Water Company
Structure Type Patio
New Construction Yes
Schools
Elementary Schools Adult
Middle Schools Adult
High Schools Adult
School District School District Not Defined
Others
HOA Fee Include Other (See Remarks)
Senior Community Yes
Tax ID 200-96-467
Ownership Fee Simple
Acceptable Financing Conventional, FHA, VA Loan
Horse Property N
Listing Terms Conventional, FHA, VA Loan
Special Listing Condition Age Restricted (See Remarks), Owner Occupancy Req

Copyright 2024 Arizona Regional Multiple Listing Service, Inc. All rights reserved.






