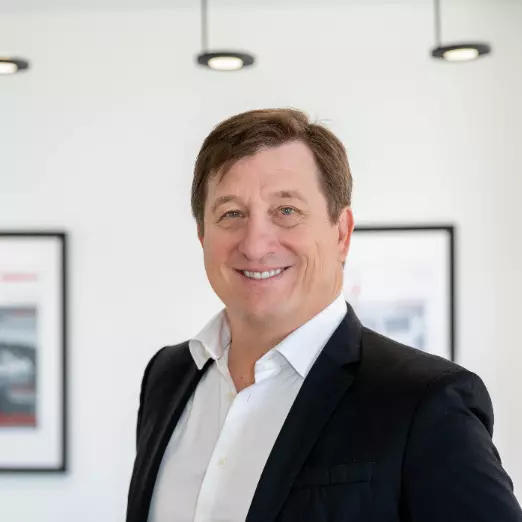
20034 N 273RD Lane Buckeye, AZ 85396
3 Beds
2.5 Baths
2,478 SqFt
UPDATED:
10/18/2024 07:31 PM
Key Details
Property Type Single Family Home
Sub Type Single Family - Detached
Listing Status Active
Purchase Type For Sale
Square Footage 2,478 sqft
Price per Sqft $221
Subdivision Sun City Festival Parcel Q1
MLS Listing ID 6765303
Style Spanish
Bedrooms 3
HOA Fees $504/qua
HOA Y/N Yes
Originating Board Arizona Regional Multiple Listing Service (ARMLS)
Year Built 2021
Annual Tax Amount $2,692
Tax Year 2023
Lot Size 8,974 Sqft
Acres 0.21
Property Description
Location
State AZ
County Maricopa
Community Sun City Festival Parcel Q1
Direction Right on Desert Oasis Blvd, Left on Escuda Dr, Left on N 273rd Ln, Home is on the right.
Rooms
Other Rooms Great Room
Master Bedroom Not split
Den/Bedroom Plus 4
Separate Den/Office Y
Interior
Interior Features 9+ Flat Ceilings, No Interior Steps, Kitchen Island, 3/4 Bath Master Bdrm, Double Vanity, High Speed Internet
Heating Natural Gas
Cooling Refrigeration, Programmable Thmstat, Ceiling Fan(s)
Flooring Carpet, Wood
Fireplaces Type Family Room
Fireplace Yes
Window Features Dual Pane,Low-E,Tinted Windows,Vinyl Frame
SPA None
Exterior
Exterior Feature Covered Patio(s), Patio, Private Yard
Garage Dir Entry frm Garage, Electric Door Opener, Extnded Lngth Garage
Garage Spaces 2.0
Garage Description 2.0
Fence Block
Pool Private
Community Features Pickleball Court(s), Community Spa Htd, Community Pool Htd, Community Media Room, Golf, Tennis Court(s), Playground, Biking/Walking Path, Clubhouse, Fitness Center
Amenities Available Management, Rental OK (See Rmks)
Waterfront No
Roof Type Tile
Accessibility Remote Devices, Mltpl Entries/Exits, Lever Handles, Hard/Low Nap Floors, Exterior Curb Cuts, Bath Lever Faucets, Accessible Hallway(s)
Private Pool Yes
Building
Lot Description Sprinklers In Rear, Sprinklers In Front, Corner Lot, Desert Back, Desert Front, Auto Timer H2O Front, Auto Timer H2O Back
Story 1
Builder Name Pulte
Sewer Public Sewer
Water City Water
Architectural Style Spanish
Structure Type Covered Patio(s),Patio,Private Yard
New Construction Yes
Schools
Elementary Schools Adult
Middle Schools Adult
High Schools Adult
School District Wickenburg Unified District
Others
HOA Name SunCity Festival
HOA Fee Include Maintenance Grounds
Senior Community Yes
Tax ID 510-12-638
Ownership Fee Simple
Acceptable Financing Conventional, 1031 Exchange, FHA, VA Loan
Horse Property N
Listing Terms Conventional, 1031 Exchange, FHA, VA Loan
Special Listing Condition Age Restricted (See Remarks)

Copyright 2024 Arizona Regional Multiple Listing Service, Inc. All rights reserved.






