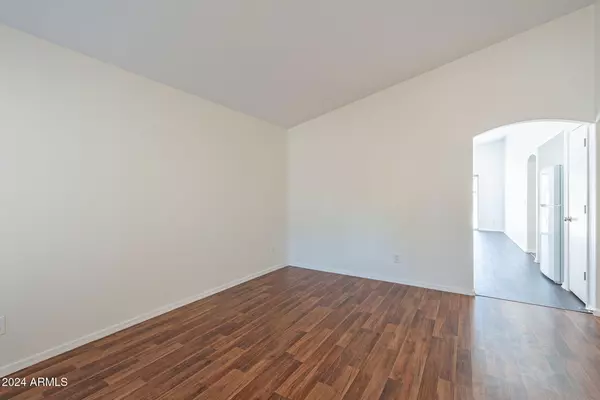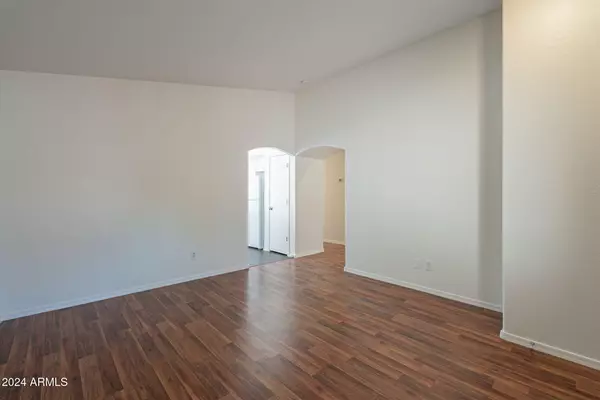
12415 N 121ST Drive El Mirage, AZ 85335
3 Beds
2 Baths
1,238 SqFt
UPDATED:
11/26/2024 07:53 PM
Key Details
Property Type Single Family Home
Sub Type Single Family - Detached
Listing Status Pending
Purchase Type For Sale
Square Footage 1,238 sqft
Price per Sqft $266
Subdivision Sundial Unit 1
MLS Listing ID 6763489
Style Ranch
Bedrooms 3
HOA Fees $92/qua
HOA Y/N Yes
Originating Board Arizona Regional Multiple Listing Service (ARMLS)
Year Built 1999
Annual Tax Amount $904
Tax Year 2023
Lot Size 6,397 Sqft
Acres 0.15
Property Description
Location
State AZ
County Maricopa
Community Sundial Unit 1
Direction From Dysart & Cactus, head north on Dysart & turn right onto Moreno Blvd. Turn right onto 121st Ave. Turn right onto Columbine Dr & then turn right again onto 121st Dr & the home is on your right
Rooms
Other Rooms Great Room, Family Room
Den/Bedroom Plus 3
Separate Den/Office N
Interior
Interior Features Eat-in Kitchen, Vaulted Ceiling(s), Kitchen Island, Pantry, Full Bth Master Bdrm, High Speed Internet
Heating Electric
Cooling Refrigeration, Ceiling Fan(s)
Flooring Other
Fireplaces Number No Fireplace
Fireplaces Type None
Fireplace No
SPA None
Laundry WshrDry HookUp Only
Exterior
Garage Dir Entry frm Garage, Electric Door Opener
Garage Spaces 2.0
Garage Description 2.0
Fence Block
Pool None
Amenities Available Management, Rental OK (See Rmks)
Roof Type Tile
Private Pool No
Building
Lot Description Sprinklers In Front, Desert Front, Dirt Back
Story 1
Builder Name Journey
Sewer Sewer in & Cnctd, Public Sewer
Water City Water
Architectural Style Ranch
New Construction No
Schools
Elementary Schools Dysart Elementary School
Middle Schools Dysart Middle School
High Schools Dysart High School
School District Dysart Unified District
Others
HOA Name Sundial Comm. Assoc.
HOA Fee Include Maintenance Grounds,Street Maint
Senior Community No
Tax ID 509-05-178
Ownership Fee Simple
Acceptable Financing Conventional, 1031 Exchange, FHA, VA Loan
Horse Property N
Listing Terms Conventional, 1031 Exchange, FHA, VA Loan

Copyright 2024 Arizona Regional Multiple Listing Service, Inc. All rights reserved.






