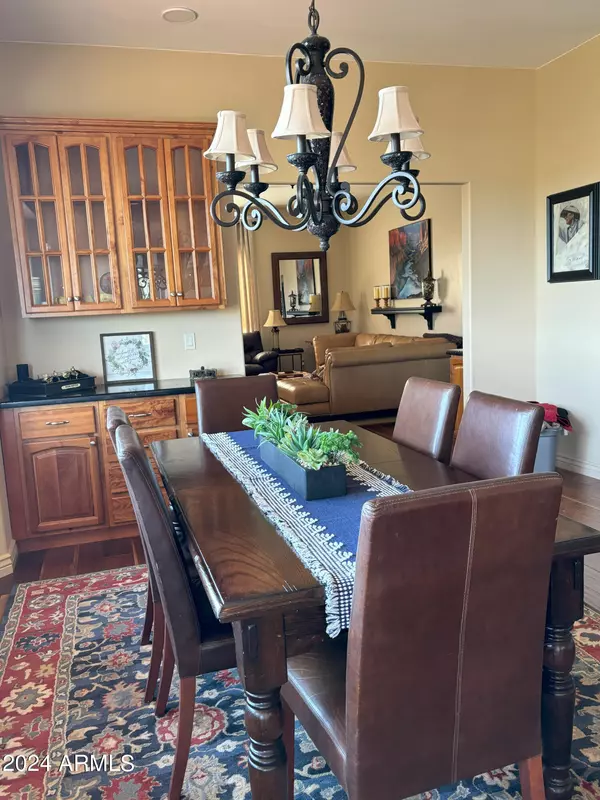
1109 N FALCONCREST Drive Payson, AZ 85541
4 Beds
4.25 Baths
4,300 SqFt
UPDATED:
09/30/2024 07:09 PM
Key Details
Property Type Single Family Home
Sub Type Single Family - Detached
Listing Status Active
Purchase Type For Sale
Square Footage 4,300 sqft
Price per Sqft $300
Subdivision See Legal Description
MLS Listing ID 6752125
Style Contemporary
Bedrooms 4
HOA Y/N No
Originating Board Arizona Regional Multiple Listing Service (ARMLS)
Year Built 2006
Annual Tax Amount $6,644
Tax Year 2023
Lot Size 1.709 Acres
Acres 1.71
Property Description
Location
State AZ
County Gila
Community See Legal Description
Direction N. ON 260. W ON AIRPORT RD. S. ON FALCONCREST
Rooms
Other Rooms Guest Qtrs-Sep Entrn, Family Room
Basement Finished, Walk-Out Access, Full
Guest Accommodations 700.0
Master Bedroom Upstairs
Den/Bedroom Plus 5
Separate Den/Office Y
Interior
Interior Features Upstairs, 9+ Flat Ceilings, Central Vacuum, Drink Wtr Filter Sys, Elevator, Furnished(See Rmrks), Wet Bar, Kitchen Island, Pantry, Double Vanity, Full Bth Master Bdrm, Separate Shwr & Tub, Tub with Jets, High Speed Internet
Heating Electric, Propane
Cooling Refrigeration
Flooring Carpet, Laminate, Tile, Wood
Fireplaces Type 2 Fireplace, Living Room, Master Bedroom, Gas
Fireplace Yes
Window Features Dual Pane
SPA None
Exterior
Exterior Feature Patio, Storage, RV Hookup, Separate Guest House
Garage Electric Door Opener, Extnded Lngth Garage, RV Access/Parking
Garage Spaces 2.0
Garage Description 2.0
Fence Wrought Iron
Pool None
Utilities Available Propane
Amenities Available None
Waterfront No
View City Lights, Mountain(s)
Roof Type Tile,Concrete
Private Pool No
Building
Lot Description Sprinklers In Front, Natural Desert Back, Gravel/Stone Front, Gravel/Stone Back
Story 3
Builder Name NK
Sewer Public Sewer
Water City Water
Architectural Style Contemporary
Structure Type Patio,Storage,RV Hookup, Separate Guest House
Schools
Elementary Schools Out Of Maricopa Cnty
Middle Schools Out Of Maricopa Cnty
High Schools Out Of Maricopa Cnty
School District Payson Unified District
Others
HOA Fee Include No Fees
Senior Community No
Tax ID 302-23-018-P
Ownership Fee Simple
Acceptable Financing Conventional
Horse Property N
Listing Terms Conventional

Copyright 2024 Arizona Regional Multiple Listing Service, Inc. All rights reserved.






