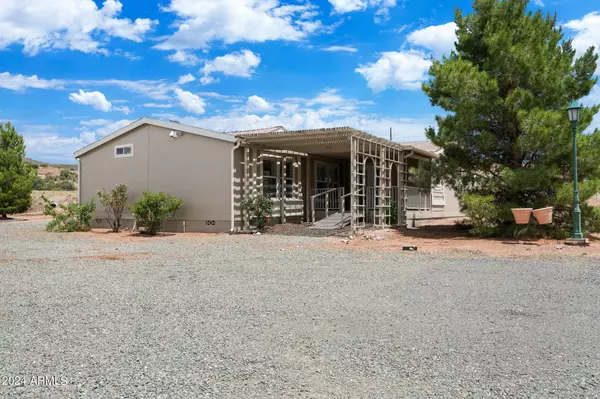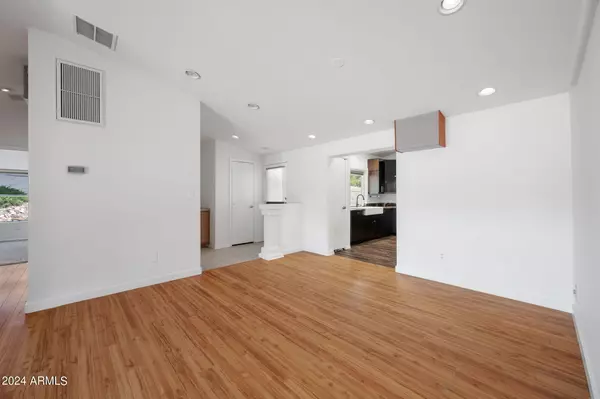
13950 E HENDERSON Road Dewey, AZ 86327
3 Beds
2.5 Baths
2,100 SqFt
UPDATED:
10/11/2024 05:07 PM
Key Details
Property Type Mobile Home
Sub Type Mfg/Mobile Housing
Listing Status Pending
Purchase Type For Sale
Square Footage 2,100 sqft
Price per Sqft $278
Subdivision Sierra Dells
MLS Listing ID 6725110
Style Ranch
Bedrooms 3
HOA Y/N No
Originating Board Arizona Regional Multiple Listing Service (ARMLS)
Year Built 2004
Annual Tax Amount $2,054
Tax Year 2023
Lot Size 2.184 Acres
Acres 2.18
Property Description
Approx 1500sf (35x45ft) Turnkey luxury Sound Proof workshop with 10x35' office and 3-phase power, fully air conditioned, heated & soundproofed. 100A electrical service. Approx 6000sf+ concrete apron front & rear for storage. Modern very bright LED lighting throughout. Automatic 16ft wide insulated garage door & manual 8ft wide secondary garage door. Central compressed air & dust extraction, safely hidden away in soundproof mechanical room behind building. Electrical outlets everywhere. 3-phase power with preinstalled sub panel. Ready to go for a CNC machine or other large equipment. 6" of open cell spray foam insulation in walls (R-21), 8" in ceiling (R-28).
Approx 2000sf house with updated kitchen, huge home theater in lounge with 12ft wide projection screen, upgraded lighting & gigabit networking throughout. Prewired for Whole-home audio with high end ceiling speakers in every room. Gorgeous granite countertop in kitchen with island, 4-ring induction cooktop, built in oven and microwave, and large counter-depth Samsung fridge/freezer. Upgraded high efficiency variable speed Trane heat pump air conditioning. Cellular blinds in every room. Automatic light switches and recessed LED downlights throughout.
professional CCTV system with coverage throughout property, dedicated server rack closet and gigabit internet available through Sparklight, fiber optic network and Wifi coverage across entire property. Battery backup throughout.
22kw Standby generator with owned 500 gallon propane tank, battery backups for all critical infrastructure. 200 amp electrical service from APS.
10KW of solar on roof of workshop. generates approx 60-70KWh/day, enough to offset almost entire electric bill.
compacted gravel & crushed rock yard covering for resistance to flooding and mud, 30" diameter culvert runs across most of property to provide ample drainage during storm seasons. Extensive rock rip-rap around workshop for erosion resistance. Automatic electric gate with PIN code pad and remote openers. Night-vision CCTV cameras at entrance.
approx 85x75 concrete pad, minus 35x45ft workshop
= 6375sf concrete pad - approx 1575sf workshop
Location
State AZ
County Yavapai
Community Sierra Dells
Direction Hwy 169, South on S Foothills Dr, Corner of E Henderson Rd and S Foothills Dr.
Rooms
Other Rooms Separate Workshop, Family Room
Den/Bedroom Plus 3
Separate Den/Office N
Interior
Interior Features Kitchen Island, Full Bth Master Bdrm, Separate Shwr & Tub, High Speed Internet, Granite Counters
Heating Electric
Cooling Refrigeration
Flooring Other, Carpet, Tile
Fireplaces Number No Fireplace
Fireplaces Type None
Fireplace No
SPA None
Laundry WshrDry HookUp Only
Exterior
Exterior Feature Covered Patio(s)
Garage Electric Door Opener, RV Gate, Temp Controlled, RV Access/Parking
Garage Spaces 3.0
Garage Description 3.0
Fence See Remarks, Chain Link
Pool None
Amenities Available None
Waterfront No
View Mountain(s)
Roof Type Composition
Private Pool No
Building
Lot Description Corner Lot, Dirt Front, Dirt Back, Gravel/Stone Front, Gravel/Stone Back
Story 1
Builder Name Palm Harbor
Sewer Septic Tank
Water Well - Pvtly Owned
Architectural Style Ranch
Structure Type Covered Patio(s)
New Construction Yes
Schools
Elementary Schools Out Of Maricopa Cnty
Middle Schools Out Of Maricopa Cnty
High Schools Out Of Maricopa Cnty
School District Humboldt Unified District
Others
HOA Fee Include No Fees
Senior Community No
Tax ID 402-24-081
Ownership Fee Simple
Acceptable Financing Conventional, FHA, VA Loan
Horse Property Y
Horse Feature Auto Water, Barn, Corral(s), Stall, Tack Room
Listing Terms Conventional, FHA, VA Loan

Copyright 2024 Arizona Regional Multiple Listing Service, Inc. All rights reserved.






